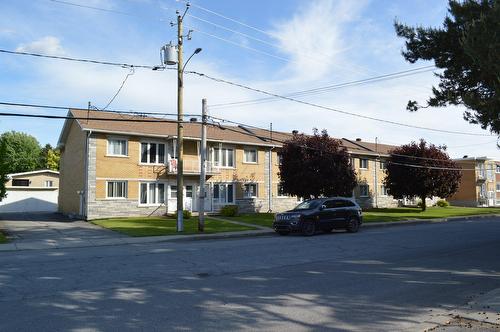



Laurent Blanchette, Courtier immobilier résidentiel et commercial




Laurent Blanchette, Courtier immobilier résidentiel et commercial

Phone: 819.868.5000
Fax:
819.868.9321
Mobile: 819.349.3784

250
Rue Principale Ouest
Magog,
QC
J1X2A5
| Neighbourhood: | Douville |
| Building Style: | |
| Lot Assessment: | $211,500.00 |
| Building Assessment: | $898,000.00 |
| Total Assessment: | $1,109,500.00 |
| Assessment Year: | 2025 |
| Municipal Tax: | $14,885.00 |
| School Tax: | $823.00 |
| Annual Tax Amount: | $15,708.00 (2025) |
| Lot Frontage: | 50.63 Metre |
| Lot Depth: | 30.48 Metre |
| Lot Size: | 1543.1 Square Metres |
| Building Width: | 12.17 Metre |
| Building Depth: | 41.18 Metre |
| No. of Parking Spaces: | 12 |
| Built in: | 1965 |
| Bedrooms: | 2 |
| Bathrooms (Total): | 1 |
| Zoning: | RESI |
| Driveway: | Asphalt |
| Heating System: | Electric baseboard units |
| Water Supply: | Municipality |
| Heating Energy: | Electricity |
| Windows: | PVC |
| Foundation: | Poured concrete |
| Proximity: | Highway , CEGEP , Daycare centre , Golf , Hospital , Park , Bicycle path , Elementary school , Public transportation |
| Siding: | Brick , Stone |
| Basement: | Low (less than 6 feet) , Crawl space |
| Parking: | Driveway |
| Sewage System: | Municipality |
| Window Type: | Sliding , Casement |
| Roofing: | Asphalt shingles |