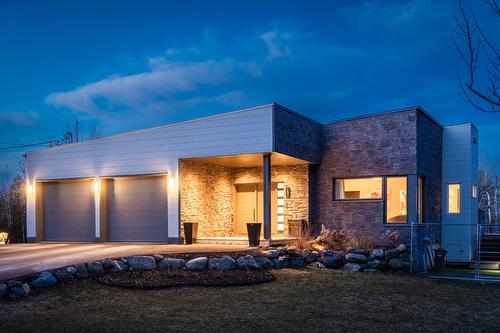



Tanya Jacques, Courtier immobilier résidentiel et commercial




Tanya Jacques, Courtier immobilier résidentiel et commercial

Phone: 819.868.5000
Fax:
819.868.9321
Mobile: 819.349.3784

250
Rue Principale Ouest
Magog,
QC
J1X2A5
| Building Style: | Detached |
| Lot Assessment: | $391,000.00 |
| Building Assessment: | $832,600.00 |
| Total Assessment: | $1,223,600.00 |
| Assessment Year: | 2025 |
| Municipal Tax: | $6,482.00 |
| School Tax: | $658.00 |
| Annual Tax Amount: | $7,140.00 (2025) |
| Lot Frontage: | 50.42 Metre |
| Lot Depth: | 40.49 Metre |
| Lot Size: | 2139.4 Square Metres |
| Building Width: | 11.1 Metre |
| Building Depth: | 17.21 Metre |
| No. of Parking Spaces: | 9 |
| Water Body Name: | Lac Memphrémagog |
| Built in: | 2021 |
| Bedrooms: | 2+2 |
| Bathrooms (Total): | 2 |
| Bathrooms (Partial): | 1 |
| Zoning: | RESI |
| Water (access): | Access , Other , Navigable - Dock for a boat |
| Driveway: | Asphalt |
| Rented Equipment (monthly): | Propane tank |
| Kitchen Cabinets: | Other , Melamine - Granit counters |
| Heating System: | Forced air |
| Water Supply: | Artesian well |
| Heating Energy: | Electricity , Propane |
| Equipment/Services: | Central vacuum cleaner system installation , Water softener , Fire detector , Air exchange system , Electric garage door opener , Alarm system , Central heat pump |
| Windows: | PVC |
| Foundation: | Poured concrete |
| Fireplace-Stove: | Gas fireplace |
| Garage: | Attached , Heated , Double width or more |
| Siding: | Other , Artificial stone - Fibrociment |
| Bathroom: | Ensuite bathroom , Separate shower |
| Basement: | 6 feet and more , Outdoor entrance , Finished basement |
| Parking: | Driveway , Garage |
| Sewage System: | Disposal field , Septic tank |
| Lot: | Wooded , Landscaped |
| Window Type: | Casement |
| Roofing: | Elastomeric membrane |
| Topography: | Sloped |
| View: | View of the water |
| Common expenses : | $2,614.00 |