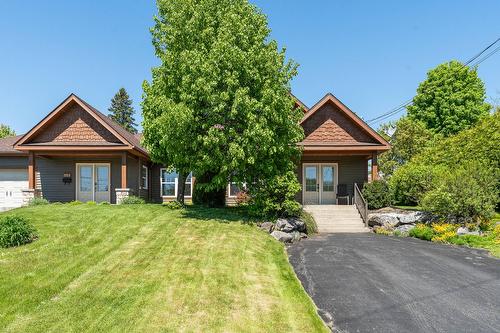



Tanya Jacques, Courtier immobilier résidentiel et commercial




Tanya Jacques, Courtier immobilier résidentiel et commercial

Phone: 819.868.5000
Fax:
819.868.9321
Mobile: 819.349.3784

250
Rue Principale Ouest
Magog,
QC
J1X2A5
| Building Style: | Semi-detached |
| Lot Assessment: | $88,500.00 |
| Building Assessment: | $232,200.00 |
| Total Assessment: | $320,700.00 |
| Assessment Year: | 2025 |
| Municipal Tax: | $3,010.00 |
| School Tax: | $159.00 |
| Annual Tax Amount: | $3,169.00 (2025) |
| Lot Frontage: | 9.83 Metre |
| Lot Depth: | 32.1 Metre |
| Lot Size: | 421.2 Square Metres |
| Building Width: | 16.6 Metre |
| Building Depth: | 8.17 Metre |
| No. of Parking Spaces: | 2 |
| Floor Space (approx): | 129.31 Square Metres |
| Built in: | 2008 |
| Bedrooms: | 2 |
| Bathrooms (Total): | 1 |
| Bathrooms (Partial): | 1 |
| Zoning: | RESI |
| Driveway: | Asphalt |
| Kitchen Cabinets: | Melamine |
| Heating System: | Radiant |
| Water Supply: | Municipality |
| Heating Energy: | Electricity |
| Equipment/Services: | Wall-mounted air conditioning , Fire detector , Air exchange system |
| Windows: | PVC |
| Foundation: | Concrete slab on ground |
| Fireplace-Stove: | Fireplace - Other - Electric |
| Siding: | Wood |
| Bathroom: | Ensuite bathroom |
| Basement: | None |
| Parking: | Driveway |
| Sewage System: | Municipality |
| Lot: | Landscaped |
| Window Type: | Guillotine |
| Roofing: | Asphalt shingles |
| Topography: | Sloped , Flat |
| Electricity : | $1,260.00 |