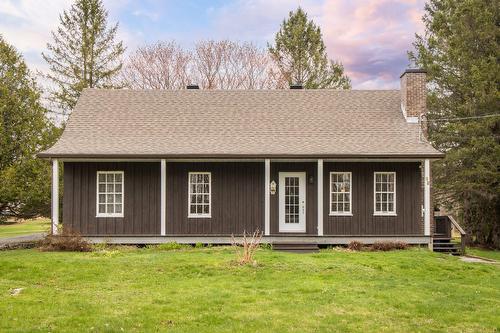



Véronique Boucher, Courtier immobilier résidentiel




Véronique Boucher, Courtier immobilier résidentiel

Phone: 819.868.5000
Fax:
819.868.9321
Mobile: 819.349.3784

250
Rue Principale Ouest
Magog,
QC
J1X2A5
| Building Style: | Detached |
| Lot Assessment: | $91,000.00 |
| Building Assessment: | $243,000.00 |
| Total Assessment: | $334,000.00 |
| Assessment Year: | 2025 |
| Municipal Tax: | $1,745.00 |
| School Tax: | $177.00 |
| Annual Tax Amount: | $1,922.00 (2025) |
| Lot Frontage: | 34.42 Metre |
| Lot Depth: | 75.94 Metre |
| Lot Size: | 2135.2 Square Metres |
| Building Width: | 40.0 Feet |
| Building Depth: | 25.0 Feet |
| No. of Parking Spaces: | 4 |
| Floor Space (approx): | 1100.0 Square Feet |
| Built in: | 1976 |
| Bedrooms: | 2 |
| Bathrooms (Total): | 1 |
| Zoning: | RESI |
| Driveway: | Unpaved |
| Rented Equipment (monthly): | Propane tank |
| Kitchen Cabinets: | Wood |
| Heating System: | Electric baseboard units |
| Water Supply: | Artesian well |
| Heating Energy: | Electricity |
| Equipment/Services: | Wall-mounted heat pump |
| Windows: | Wood , PVC |
| Foundation: | Poured concrete |
| Fireplace-Stove: | Gas fireplace |
| Proximity: | Highway , Daycare centre , Golf , Hospital , Park , Bicycle path , Elementary school , Alpine skiing , High school , Cross-country skiing |
| Siding: | Wood |
| Basement: | Partially finished |
| Parking: | Driveway |
| Sewage System: | Disposal field , Septic tank |
| Lot: | Landscaped |
| Roofing: | Asphalt shingles |
| Topography: | Flat |
| Other (Propane tank rental) : | $100.00 |
| Electricity : | $1,760.00 |
| Gas : | $200.00 |