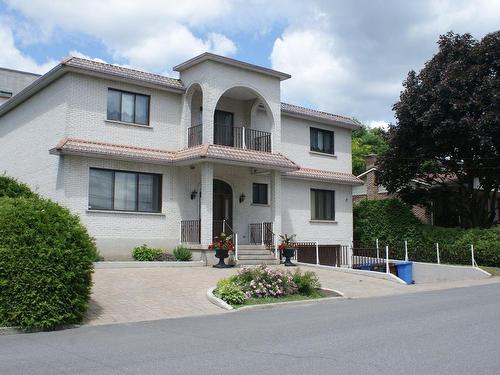



Julie Lamontagne, Courtier immobilier résidentiel et commercial




Julie Lamontagne, Courtier immobilier résidentiel et commercial

Phone: 819.868.5000
Fax:
819.868.9321
Mobile: 819.349.3784

250
Rue Principale Ouest
Magog,
QC
J1X2A5
| Building Style: | Detached |
| Lot Assessment: | $140,000.00 |
| Building Assessment: | $600,000.00 |
| Total Assessment: | $740,000.00 |
| Assessment Year: | 2025 |
| Municipal Tax: | $4,530.00 |
| School Tax: | $396.00 |
| Annual Tax Amount: | $4,926.00 (2025) |
| Lot Size: | 715.35 Square Metres |
| Building Width: | 50.0 Feet |
| Building Depth: | 36.0 Feet |
| No. of Parking Spaces: | 1 |
| Built in: | 1982 |
| Bedrooms: | 5+1 |
| Bathrooms (Total): | 4 |
| Zoning: | RESI |
| Kitchen Cabinets: | Wood |
| Water Supply: | Municipality |
| Heating Energy: | Wood , Electricity |
| Equipment/Services: | Central vacuum cleaner system installation , Wall-mounted heat pump |
| Windows: | Aluminum |
| Foundation: | Poured concrete |
| Fireplace-Stove: | Wood fireplace , Wood stove |
| Garage: | Built-in |
| Siding: | Brick |
| Basement: | Finished basement |
| Parking: | Garage |
| Sewage System: | Municipality |
| Lot: | Bordered by hedges , Wooded |
| Window Type: | Sliding |
| Roofing: | Other , Elastomeric membrane - terracotta |