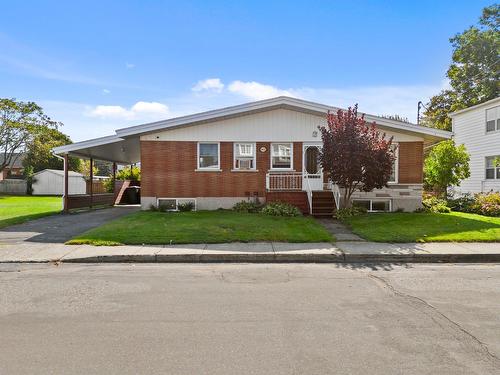



Elaine Marchand, Courtier immobilier résidentiel




Elaine Marchand, Courtier immobilier résidentiel

Phone: 819.868.5000
Fax:
819.868.9321
Mobile: 819.349.3784

250
Rue Principale Ouest
Magog,
QC
J1X2A5
| Neighbourhood: | Drummondville |
| Building Style: | Detached |
| Lot Assessment: | $88,800.00 |
| Building Assessment: | $195,700.00 |
| Total Assessment: | $284,500.00 |
| Assessment Year: | 2025 |
| Municipal Tax: | $2,215.00 |
| School Tax: | $173.00 |
| Annual Tax Amount: | $2,388.00 (2025) |
| Lot Frontage: | 60.0 Feet |
| Lot Depth: | 118.0 Feet |
| Lot Size: | 7080.0 Square Feet |
| Building Width: | 40.2 Feet |
| Building Depth: | 29.1 Feet |
| No. of Parking Spaces: | 1 |
| Built in: | 1961 |
| Bedrooms: | 2+2 |
| Bathrooms (Total): | 2 |
| Zoning: | RESI |
| Driveway: | Asphalt |
| Kitchen Cabinets: | Wood |
| Water Supply: | Municipality |
| Heating Energy: | Electricity |
| Windows: | PVC |
| Foundation: | Poured concrete |
| Proximity: | Highway , CEGEP , Daycare centre , Hospital , Metro , Park , Bicycle path , Elementary school |
| Renovations: | Kitchen |
| Siding: | Brick |
| Basement: | 6 feet and more |
| Parking: | Carport , Driveway |
| Sewage System: | Municipality |
| Lot: | Fenced |
| Window Type: | Sliding |
| Roofing: | Asphalt shingles |
| Topography: | Flat |