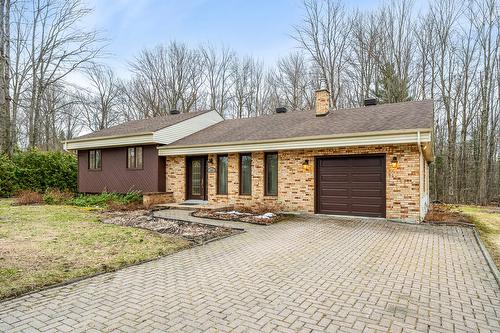



Todd Massé, Courtier immobilier résidentiel et commercial | Amétyss Lapalme , Courtier immobilier résidentiel et commercial




Todd Massé, Courtier immobilier résidentiel et commercial | Amétyss Lapalme , Courtier immobilier résidentiel et commercial

Phone: 819.868.5000
Fax:
819.868.9321
Mobile: 819.349.3784

250
Rue Principale Ouest
Magog,
QC
J1X2A5
| Building Style: | Detached |
| Lot Assessment: | $105,100.00 |
| Building Assessment: | $341,500.00 |
| Total Assessment: | $446,600.00 |
| Assessment Year: | 2025 |
| Municipal Tax: | $3,434.00 |
| School Tax: | $278.00 |
| Annual Tax Amount: | $3,712.00 (2025) |
| Lot Frontage: | 34.29 Metre |
| Lot Depth: | 38.1 Metre |
| Lot Size: | 1306.4 Square Metres |
| Building Width: | 58.1 Feet |
| Building Depth: | 26.0 Feet |
| No. of Parking Spaces: | 5 |
| Built in: | 1983 |
| Bedrooms: | 3 |
| Bathrooms (Total): | 2 |
| Zoning: | AGR |
| Driveway: | Paving stone |
| Kitchen Cabinets: | Wood |
| Heating System: | Electric baseboard units |
| Water Supply: | Municipality |
| Heating Energy: | Wood , Electricity |
| Equipment/Services: | Electric garage door opener , Wall-mounted heat pump |
| Windows: | Wood , PVC |
| Foundation: | Poured concrete |
| Fireplace-Stove: | Wood stove |
| Garage: | Attached , Heated , Single width |
| Distinctive Features: | No rear neighbours |
| Pool: | Heated , Inground |
| Proximity: | Daycare centre , Golf , Park , Elementary school , High school |
| Siding: | Wood , Brick |
| Basement: | 6 feet and more , Other , Partially finished - Garage access |
| Parking: | Driveway , Garage |
| Sewage System: | Municipality |
| Lot: | Landscaped |
| Window Type: | Sliding , Casement |
| Roofing: | Asphalt shingles |
| Topography: | Flat |
| View: | Other - On the woods |