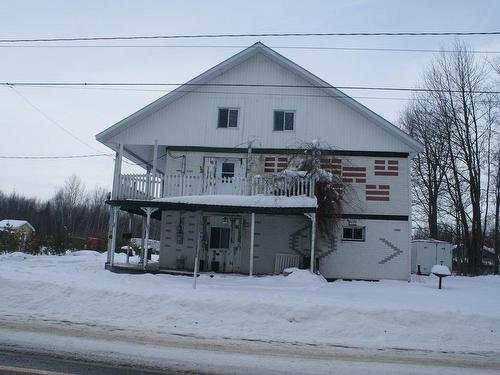



Julie Lamontagne, Courtier immobilier résidentiel et commercial




Julie Lamontagne, Courtier immobilier résidentiel et commercial

Phone: 819.868.5000
Fax:
819.868.9321
Mobile: 819.349.3784

250
Rue Principale Ouest
Magog,
QC
J1X2A5
| Building Style: | Detached |
| Lot Assessment: | $25,000.00 |
| Building Assessment: | $189,600.00 |
| Total Assessment: | $214,600.00 |
| Assessment Year: | 2024 |
| Municipal Tax: | $1,716.00 |
| School Tax: | $139.00 |
| Annual Tax Amount: | $1,855.00 (2025) |
| Lot Frontage: | 76.2 Metre |
| Lot Depth: | 42.67 Metre |
| Lot Size: | 3248.1 Square Metres |
| Building Width: | 19.92 Metre |
| Building Depth: | 9.58 Metre |
| No. of Parking Spaces: | 3 |
| Bedrooms: | 5 |
| Bathrooms (Total): | 2 |
| Zoning: | AGR, RESI |
| Driveway: | Double width or more , Unpaved |
| Water Supply: | Other - Artesian well according to the seller |
| Heating Energy: | Wood , Electricity |
| Equipment/Services: | Central vacuum cleaner system installation |
| Windows: | Wood , PVC |
| Foundation: | Concrete blocks , Concrete slab on ground , Stone |
| Fireplace-Stove: | Wood stove |
| Garage: | Attached , Other , Single width - Too small for car |
| Proximity: | Other , Highway , Elementary school - Rear neighbor car recycling, rail |
| Siding: | Other , Brick , Vinyl - Canexel |
| Bathroom: | Other - Therapeutic bath |
| Basement: | 6 feet and more |
| Parking: | Driveway |
| Sewage System: | Other - Sump to be redone |
| Lot: | Other - Bordered by 2 hedges on each side |
| Window Type: | Sliding , Casement , French door |
| Roofing: | Sheet metal |
| Electricity : | $3,330.00 |