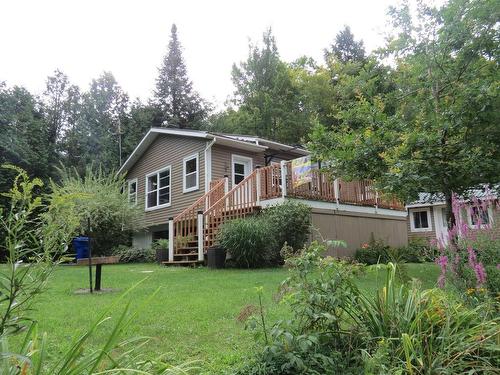








Phone: 819.868.5000
Fax:
819.868.9321
Mobile: 819.349.3784

250
Rue Principale Ouest
Magog,
QC
J1X2A5
| Building Style: | Detached |
| Lot Assessment: | $18,400.00 |
| Building Assessment: | $243,900.00 |
| Total Assessment: | $262,300.00 |
| Assessment Year: | 2024 |
| Municipal Tax: | $1,010.00 |
| School Tax: | $123.00 |
| Annual Tax Amount: | $1,133.00 (2024) |
| Lot Frontage: | 21.31 Metre |
| Lot Depth: | 38.1 Metre |
| Lot Size: | 812.0 Square Metres |
| Building Width: | 9.23 Metre |
| Building Depth: | 7.55 Metre |
| Water Body Name: | Lac Lovering |
| Built in: | 2011 |
| Bedrooms: | 1 |
| Bathrooms (Total): | 1 |
| Bathrooms (Partial): | 1 |
| Zoning: | RESI |
| Water (access): | Access |
| Driveway: | Unpaved |
| Kitchen Cabinets: | Wood |
| Water Supply: | Artesian well |
| Heating Energy: | Electricity |
| Windows: | PVC |
| Foundation: | Poured concrete |
| Fireplace-Stove: | Wood stove |
| Distinctive Features: | No rear neighbours , Cul-de-sac |
| Siding: | Vinyl |
| Bathroom: | Separate shower |
| Basement: | 6 feet and more , Finished basement |
| Sewage System: | Disposal field , Septic tank |
| Lot: | Wooded |
| Window Type: | Sliding , Guillotine |
| Roofing: | Sheet metal |
| Topography: | Flat |
| Common expenses : | $200.00 |
| Electricity : | $804.00 |